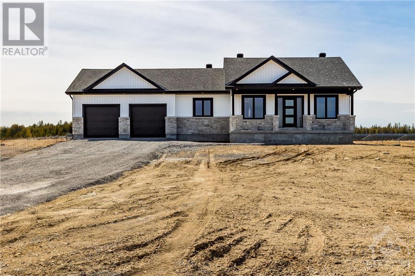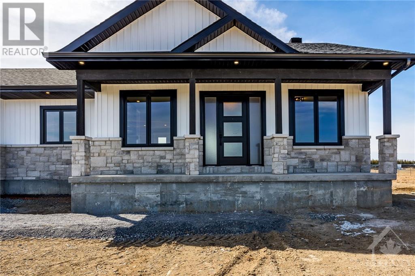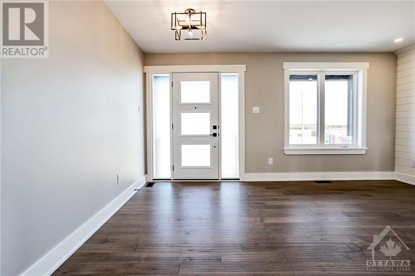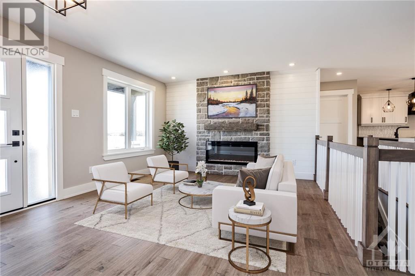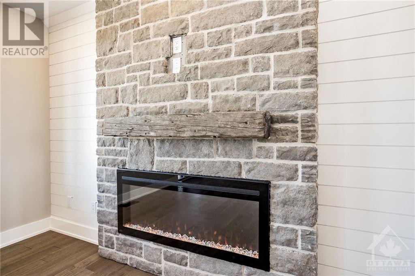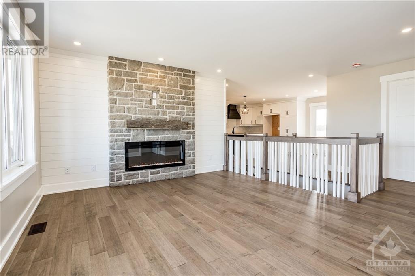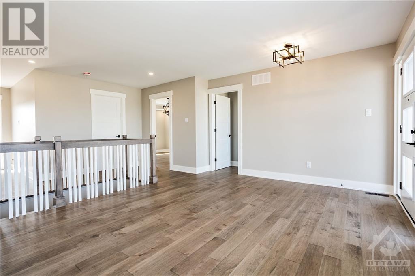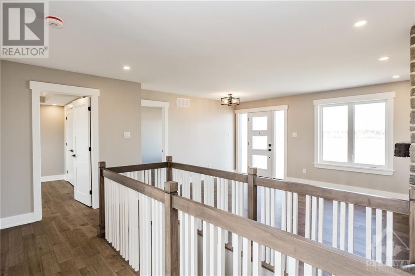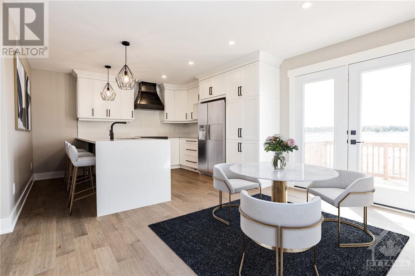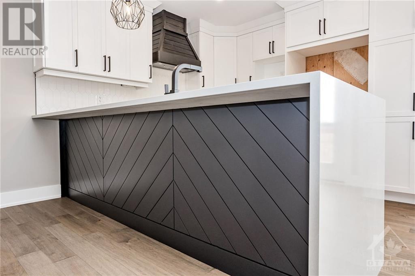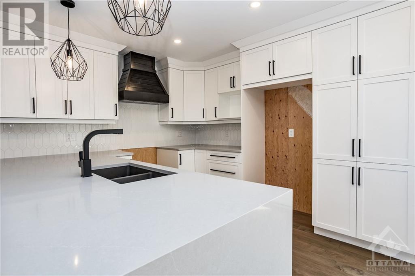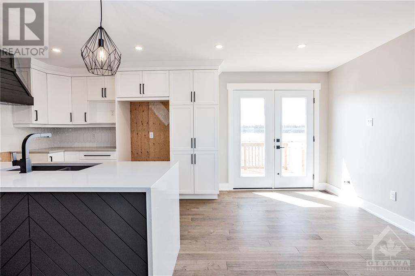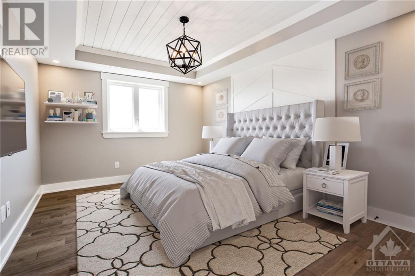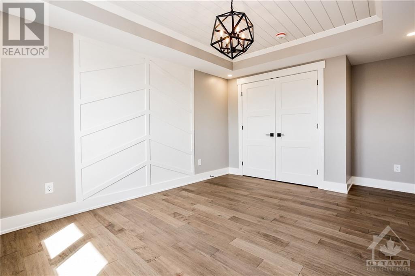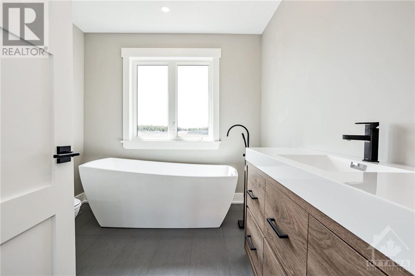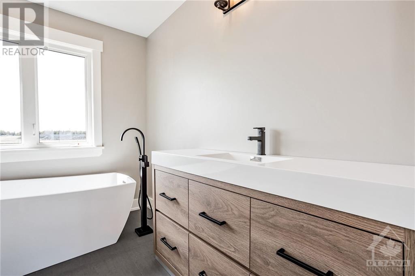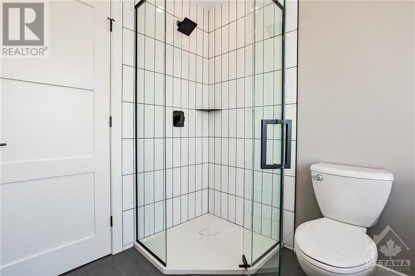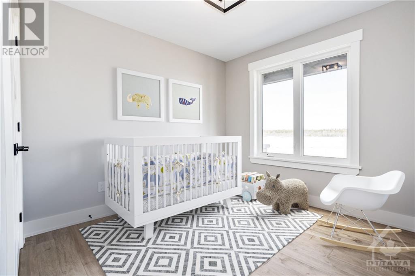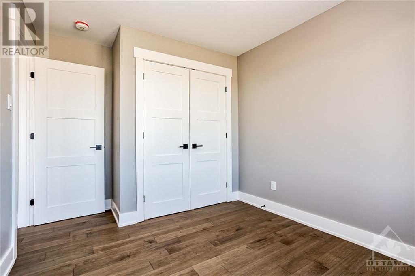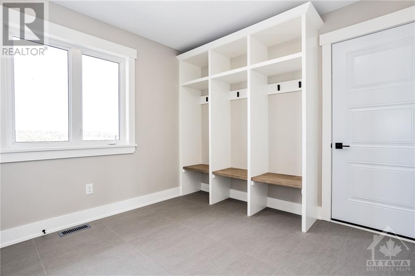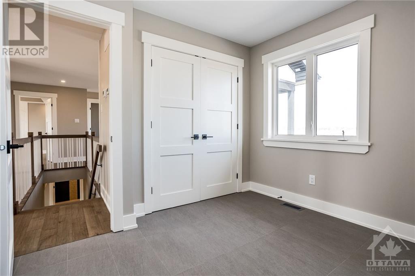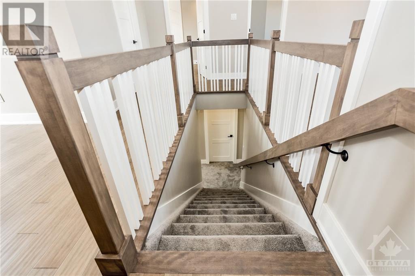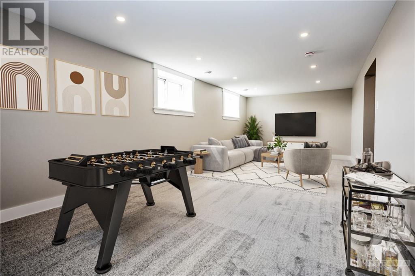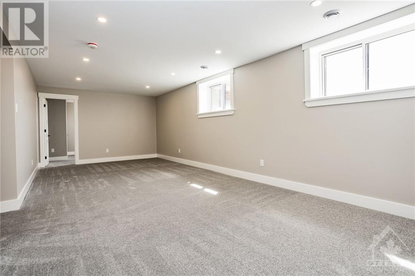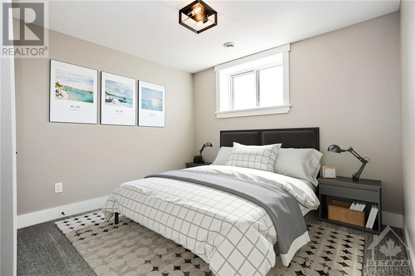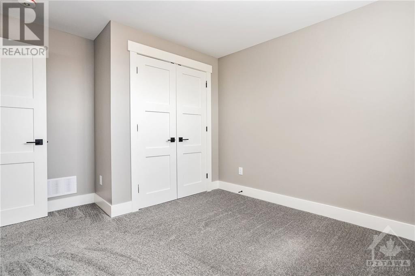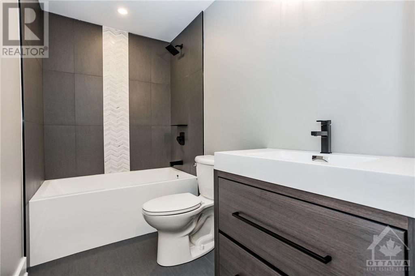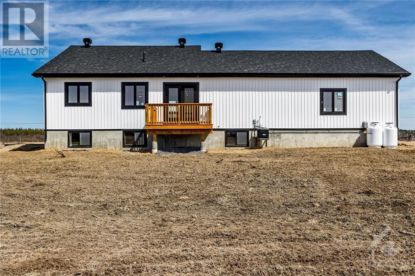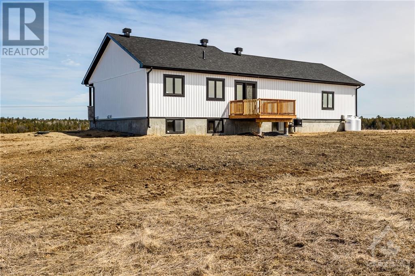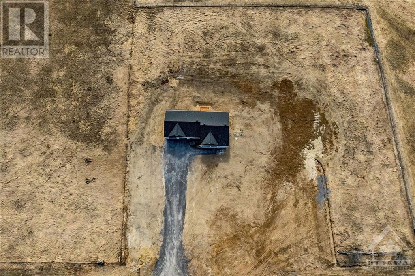
401 12TH CONCESSION SOUTH PAKENHAM ROAD
Mississippi Mills, Ontario K0A2X0
$749,900
ID# 1383878
ABOUT THIS PROPERTY
PROPERTY DETAILS
| Bathroom Total | 2 |
| Bedrooms Total | 3 |
| Half Bathrooms Total | 0 |
| Year Built | 2024 |
| Cooling Type | Central air conditioning, Air exchanger |
| Flooring Type | Wall-to-wall carpet, Hardwood, Tile |
| Heating Type | Forced air |
| Heating Fuel | Propane |
| Stories Total | 1 |
| Family room | Lower level | 11’10” x 26’0” |
| 4pc Bathroom | Lower level | 8’9” x 4’11” |
| Bedroom | Lower level | 8’10” x 11’9” |
| Mud room | Main level | 10’1” x 9’7” |
| Eating area | Main level | 7’5” x 9’3” |
| Kitchen | Main level | 11’2” x 12’9” |
| 4pc Bathroom | Main level | 8’11” x 8’3” |
| Primary Bedroom | Main level | 13’11” x 10’9” |
| Bedroom | Main level | 9’0” x 12’2” |
| Living room/Fireplace | Main level | 15’7” x 12’5” |
| Other | Main level | 10’0” x 10’0” |
Property Type
Single Family
MORTGAGE CALCULATOR
SIMILAR PROPERTIES

